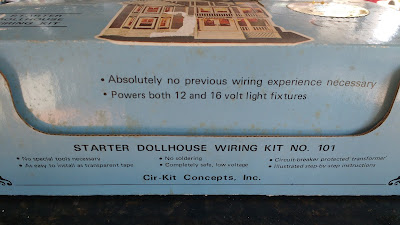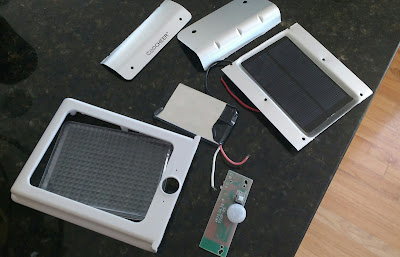I knew almost from the beginning that I wanted some sort of solar power in the very tiny house. I ended up ordering all sorts of things that I'm not actually going to use. For example, my initial Googling told me that virtually everyone who electrifies a dollhouse uses a Cir-Kit dollhouse wiring kit that comes with essentially everything you need for wiring, except the light fixtures themselves. I knew I had to decide right away, since the wiring needs to be installed before installing the flooring and wallpaper.
These are a bit steep in price if you buy them new, but I was able to find one on eBay for quite a bit cheaper, so I'd recommend looking there first. It looks rather vintage, but it seems to have everything that's in the new ones. I also found
a tutorial for using the Cir-Kit system with solar panels.
Ultimately, though, I'm not going to use the kit for this house. It's major overkill for a house with one tiny living area, a bathroom, and a loft. I'll either resell it or save it for a future project. I did include a link to one on Amazon below this post since they seem to be the industry standard and may be useful if you're building a larger house.
(I also bought a soldering iron and solder, only to find out later that my husband has one from a Sparkfun electricity kit he bought a few years ago. He had no idea it was there).
Once again, I'll be working without a kit, so I purchased and dissected a motion-detecting solar garden light. You can also buy solar circuit components separately, but this seemed like the cheapest option (and bonus, I get to see how an actual legitimate circuit is wired). I've removed the solar panel, the circuit board, the panel of LED lights, and the battery, and I think I will be able to desolder the motion detector and use the LED panel to create a miniature chandelier. This might be wishful thinking, since I know next to nothing about electricity and circuit boards, but it's worth a try.
My backup plan is to fashion
something like this LED bike light, except, of course, the battery will be solar powered, and the LEDs will hang down into the main living area of the house. Easy, right??









